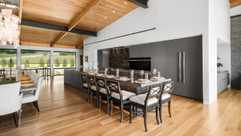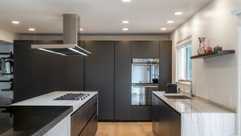There’s something special about working with a client who brings their own vision and expertise with a project, which is exactly what we did with this new construction in Coldstream, Ohio, just outside of Cincinnati. Here, our client was a high-end commercial and residential builder with a clear vision for creating his modern farmhouse forever home. That vision included a sleek, modern design and imported elements from Europe, making NOLI the perfect partner to help execute it with cabinetry, stone, appliances, and more.
The Island – The showpiece at the center of a clearing
Let’s start with the showpiece of the kitchen: the large, stone island at its center. The client fell in love with a unique Brazilian quartzite and wanted to create a modern, architectural piece that showed off this stunning natural material. The matching veins within the stone help to create continuity and enhance its appearance as one, single, massive block of stone.
The island is designed to be part standard height and part table height so that it can be a place for eating, conversing, and prepping food all in one. The island also features an all-stone sink, adding to the monolithic look of the piece that makes it so visually striking.
Appliances & Cabinetry – Where the stone block finds its forest
Why have a showcase piece if you’re not going to surround it with equally beautiful elements that enhance its design? To finish out this new kitchen, we added modern cabinetry to create a paneled, integrated look with no visible appliances, and hidden refrigeration columns that blend seamlessly into their surroundings. The flush downdraft also helps to reduce visual clutter, creating a serene, forest-like environment for the showcase island to stand out.
Speaking of forest-like, the subtle, vein-matched wood helps to bring out the beauty of the quartzite while also reducing visual noise so that the showcase piece can be the center of attention, as intended.
And it’s not just the appliances that are hidden! The wood paneling conceals a swing door with a pass-through to the wine cellar. With these invisible elements in place, the visible elements, like the island, windows, and white stone walls don’t have to compete for guests’ attention. The eye is naturally drawn to the wow-factor, without bulky appliances or hardware getting in the way.
Personal Touches – Your private nook among the trees
To round out our forest we added personal touches, like a dedicated personal coffee area next to the oven pocket door. By giving the area its own special framing, we were able to create a space-within-a-space where the homeowner can enjoy the process of making a cup of coffee with added serenity.
On a similar note, we also added a personal bar area as the perfect little private getaway where hosts can fix a drink for guests or for themselves at the end of a long day. The back-lit mirror provides special lighting for this area, giving it a different look and feel from the rest of the space.








Let us help bring your dream design to life
Thinking about embarking on your own dream model or building a showcase piece for your kitchen? NOLI has the experience to make your dream kitchen a reality. Stop by our OTR showroom or get in touch via our contact page to get started.


