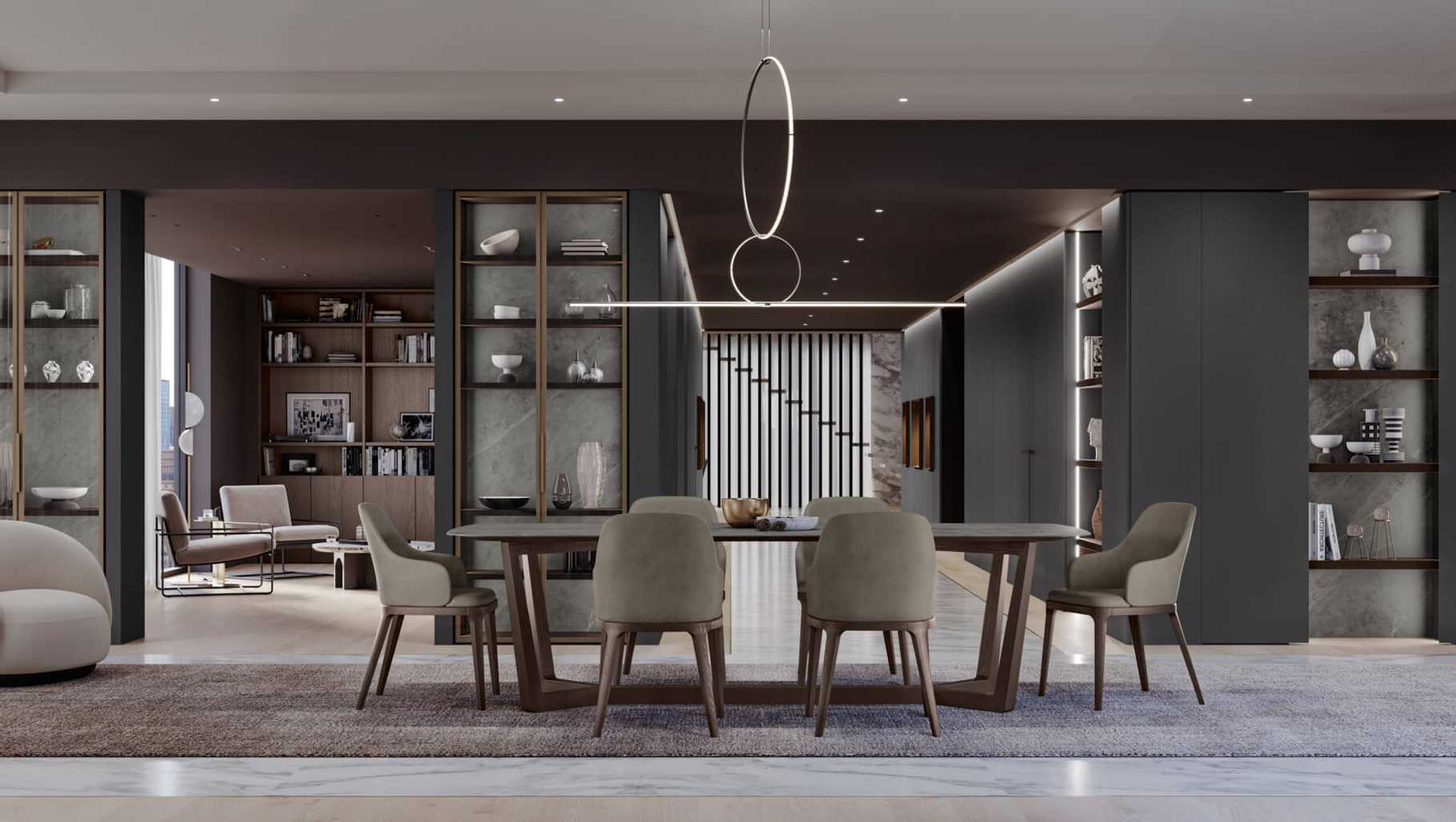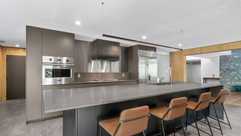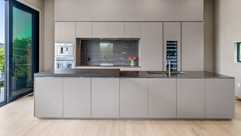Approaching a remodel project without an architectural interior plan is like going somewhere for the first time without directions or a map. You will come across unexpected obstacles, lose track of the end destination, and undoubtedly get lost.
When it comes to modern Italian design, we don’t limit our focus to the details (finishes, fixtures, etc.) We examine the entire space and the bigger picture. We imagine the flow of the space, how it will be lived in – and most of all – how the space will be enjoyed. The good life, or la dolce vita as we say, is about simple pleasures and grand experiences.
So, what is architectural interior design – why does it matter, and who cares? What is the difference between interior design and architectural interior? Interior architecture has to do with the overall structure of your space (whether that is your kitchen, living room, home office, bathroom, or closet). Interior architecture is about the functional planning of an area, where interior design is about the aesthetics once the architecture is in place.
Modern Italian interior architecture is about functional space planning with an artistic eye. This isn’t a big-box approach like our well-known Swedish friends who offer solutions that are efficient, cheap, and cookie-cutter. This is about creating one-of-a-kind spaces where you can not only live your life but enjoy your life. Where you can feel both at home and inspired. Where you can thrive.
Where Interior Architecture Meets Modern Italian Design
So, you want to update a space in your home. First, if you haven’t already – you should call us. We’ve helped dozens of homeowners reenvision and remodel their kitchens, living rooms, bathrooms, closets, and home offices.
Second, here are ideas for integrating Italian design into your space planning.
“Styles come and go. Good design is a language, not a style.”
— Massimo Vignelli
Think natural
Don’t only focus on the room you’re renovating. Think about the larger context, and imagine how you can invite the outside world into your home. This could mean using windows (existing or new) as a foundation for the space plan, or as a main focal point. This could mean using natural and sustainable materials. This could mean echoing shapes and designs found in nature in the architecture of your room – such as open concept and natural lighting.

Think communal
The joy in life is sharing it with others. Part of the joy in taking on a home project (there is some joy in this type of project, we promise) is imagining how you will gather with your family and friends in the new space. You should definitely consider how you will use the space in your everyday life, and make your daily comfort and enjoyment a priority. In Italy, we also consider community and how we can design a space for entertaining and being together with our favorite people. This could mean expanding the size of your room or space-planning for larger islands and tables in your kitchen. It could mean making the most of walls, corners, and built-in storage to keep clutter out while you invite people in.

Think happiness
One thing about Italians is we know how to enjoy life. Another thing about Italians is we know how to enjoy ourselves in style. Another way to think about interior architecture from an Italian design perspective is to ask yourself simply: what would make me happy? What type of space would I enjoy? What do I want to look at – and live in – every day? Once you have a vision, ask yourself: what is the most beautiful way I can construct this vision? Actually – leave that question for us … that’s where we come in.


