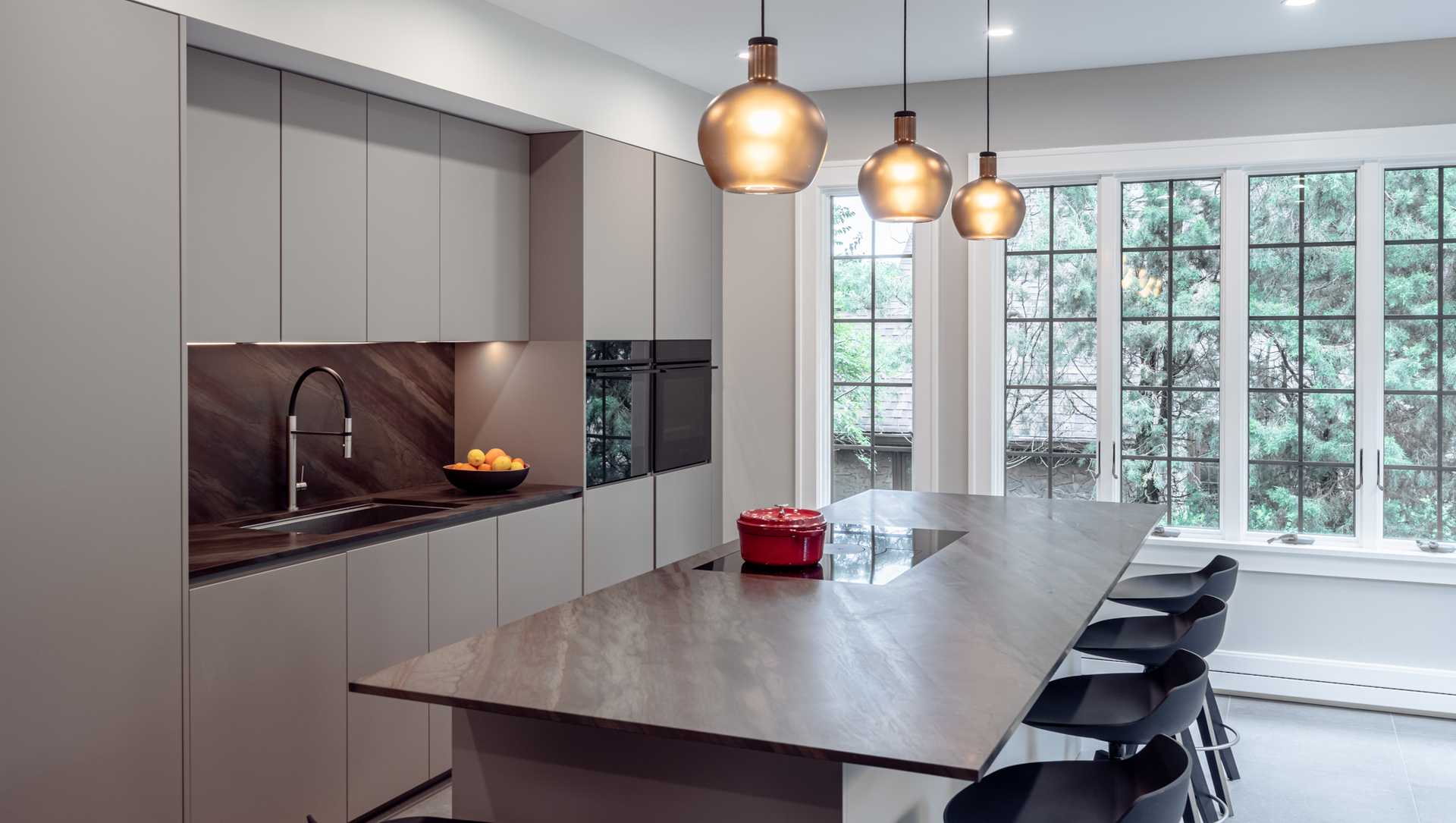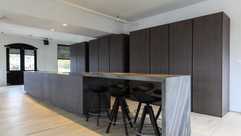Embarking on a remodeling project of any size can be daunting, especially if you’ve never done it before. From designing your new space to choosing materials to the (sometimes long) process of waiting for it all to come together, knowing what to expect and when to expect it can be one of the hardest parts of the process. In fact, one of the questions we get most when starting off with our clients at NOLI is one of the most basic: how long does it take to remodel a kitchen?
The answer? It truly varies. The answer hinges on the scale, the space, and the materials you’re working with. Are you giving your space a facelift or a full-blown overhaul? What type of room are you remodeling? “How long does a kitchen remodel take?” is a totally different question from “How long does a closet remodel take?” because what is required for each space is so dramatically different. Simply put, the remodeling process is a choreographed dance between you (the client), us at NOLI (the designer), and the contractor or construction team.
But don’t worry! We can still provide some guidance as to what to expect as you begin your remodel process, and how you should expect the timeline to flow. Generally, there are four phases that most remodels follow:
1. Sales & Exploration Phase
This is where the journey begins, where initial contacts are made, and potentially a first site visit takes place. We kick off with initial conversations to gauge what you’re dreaming of. Some clients already have their vision polished and move quickly forward. These are the people with Pinterest pages already set up for inspiration, or even plans partially drafted. Others need a little more time to explore options and understand what’s possible. It’s the most flexible stage. Here, we also share ballpark figures based on historical data. This isn’t final pricing, but rather a helpful checkpoint as you start considering how long your remodel will take and what it may cost to create your dream space.
2. Design Phase
Once you officially hire NOLI, the design phase starts in earnest. At this point, we conduct a site survey and take precise measurements, which allows us to then go and create a demo and build plans. The timeline in this stage depends largely on how many rounds of design reviews (we ideally keep it to 3 or less) there are and how quickly design decisions are made. If the client gravitates toward one proposal quickly, things can move faster. If the project requires a lot more back and forth, the timeline will be extended as we rework design plans and incorporate client feedback. Once we’ve agreed on a design with our clients, we can then provide a qualified cost opinion based on the final or frozen design.
This phase ends when the design is agreed upon and the contract is signed – this freezes the design and allows us to move on to…
3. Work/Execution Phase
This is when hammers meet nails and things really begin to take shape. Here’s a typical sequence:
- Demolition kicks things off. Existing cabinets, floors eventually walls are taken out
- Then come the framing to delineate the new spaces, and after that, roughs for plumbing, electric, and HVAC.
- Next, drywall goes up, and then flooring goes in. (The combo of demo, framing, and flooring typically spans 6–10 weeks.)
- After that: painting (floor protected) and once dry and clean followed by installing the cabinets/casework plumbing fixtures and electrical components. All these go in after painting so they stay pristine.
- If we’re talking about a kitchen remodel process, countertops get installed once the cabinetry is leveled and secured in place.This is another reason why “How long does it take to remodel a kitchen?” is such a fundamentally different question than “How long does it take to remodel an office or bedroom?”

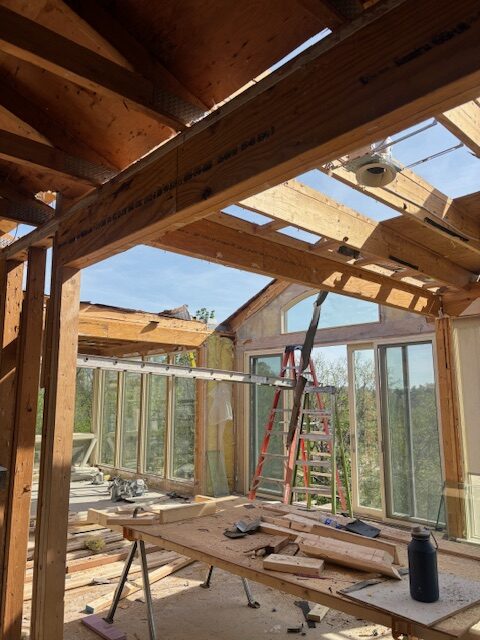
All told, this phase usually spans 3 to 6 months, depending on project scope. If you’re importing products from Italy, we plan ahead and factor in the time to ensure the products arrive concurrently with the build phase so you’re not sitting around waiting unexpectedly. In this way, products arrive early and are ready waiting at our secured, climate-controlled warehouse, ready to be delivered, with no extra waiting time for you.

This is the most involved part of the process for obvious reasons. Demolition begins ideally when the product has shipped, so even in a perfectly synchronized scenario, it will take at least 3 months to wrap up this phase. That accounts for 6 weeks of fabrication and 6 weeks for shipping.
4. Handoff Phase
This is the most rewarding stage because it means your beautiful new space is ready to live in! Here, we walk you through care instructions for your cabinetry, countertops, and finishes. If you’re staying in the home during the remodel, this phase can take a little longer, as we work around your day-to-day needs to deliver a seamless handoff.
PART II: Case Studies
Still looking for a clearer picture of how a remodel works in real time? Check out these examples from the NOLI portfolio to get a feel for how we take a remodel from our clients’ vision to reality.
Belsaw Place Kitchen Remodel
The Clifton Gaslight District is one of Cincinnati’s most historic neighborhoods, and working on a home here means working with more than just walls and floors — it means working with history. This Belsaw Place kitchen remodel began with a big question: how do we integrate a sleek, modern kitchen into a home that was built more than a century ago? This home had layers of intricate crown molding, decorative casings, and trim that made the demolition phase uniquely challenging. Dismantling a space with that much character required time, patience, and careful attention, because every detail had been added over decades of changes.
With historic homes, surprises can lurk under the surface. For example, you may discover a porch hidden beneath the floors, meaning you’re now demoing concrete instead of wood. Factors like outdated insulation, poor thermal control, and uneven flooring can all add to a project’s complexity and extend the scope.
Our goal with this kitchen was simple: we needed to not only modernize the space, but to prepare the home for long-term function and comfort, which meant carefully cleaning up and reworking the infrastructure before we could even begin layering in the design.
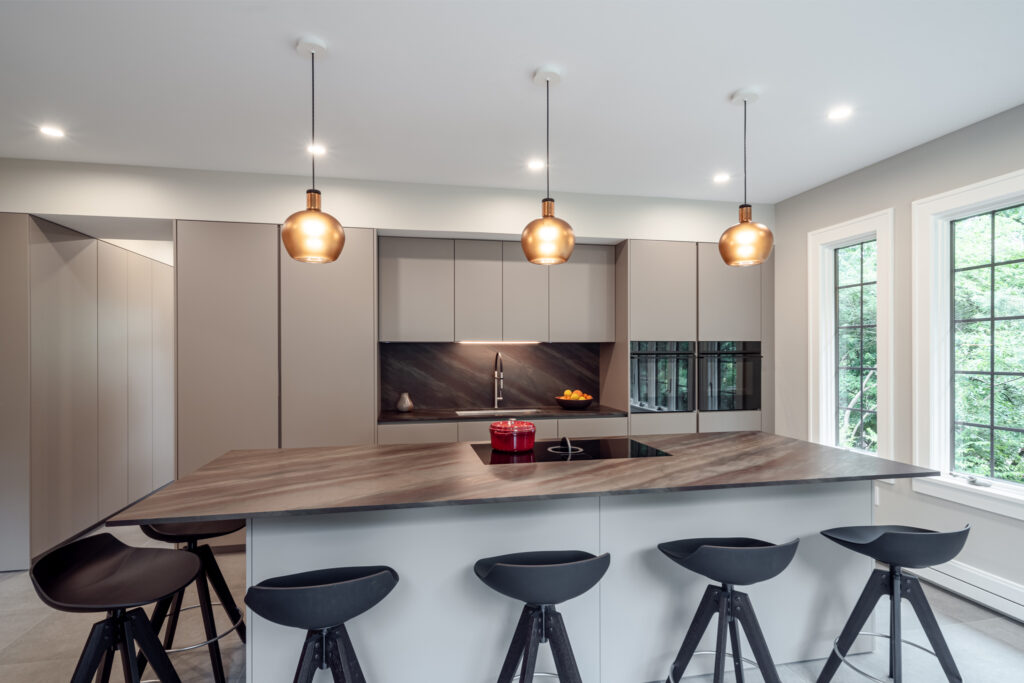
As you can see, the final product was worth the work. By cleaning up the casing to feel more modern and reorienting the kitchen a full 90 degrees, we created a larger space that opens up to the glass display case and the rest of the house, unlocking the flow of the home and making the space infinitely more functional. The front section now houses the main kitchen, while the back is transformed into a stylish butler’s pantry. This secondary space is for more than just storage. It functions as a catering prep area and overflow bar for receptions and parties, too.
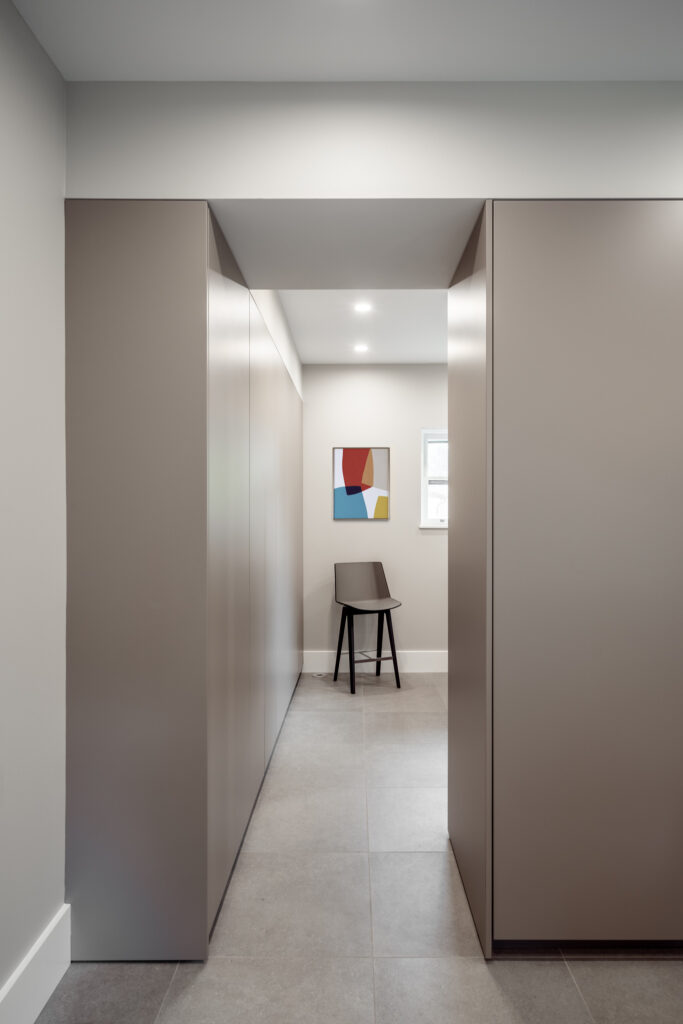
The result? A kitchen that honors the historic heart of the home while still feeling contemporary, clean, and ready for entertaining.
Brewery District Bathroom Remodel
Just a few miles away, we found ourselves in another historic building, this time a 130-year-old industrial structure in the Brewery District. Here, the remodel centered on a primary bathroom, and unlike the Belsaw project, this client came to us with a crystal-clear vision. Every finish, every fixture, and every design decision had already been carefully considered. That level of specificity made the process refreshingly streamlined, allowing us to complete the entire remodel in just three months.

In this highly collaborative project, we worked not only with the client but also alongside an architectural studio that provided the design plan. In situations like this, we think of the architect as writing a recipe, and our role as the “chef” who must follow it with precision. With this approach, we’re able to create an efficient process while still leaving room for the artistry of execution.

The remodel itself was intensely tile-focused, with custom tilework accounting for a significant portion of the schedule. We also expanded the footprint of the bathroom by extending into the adjoining bedroom with a raised platform, which simplified the process since we could build above the concrete slab. This extension gave us the flexibility to create a spa-like experience.
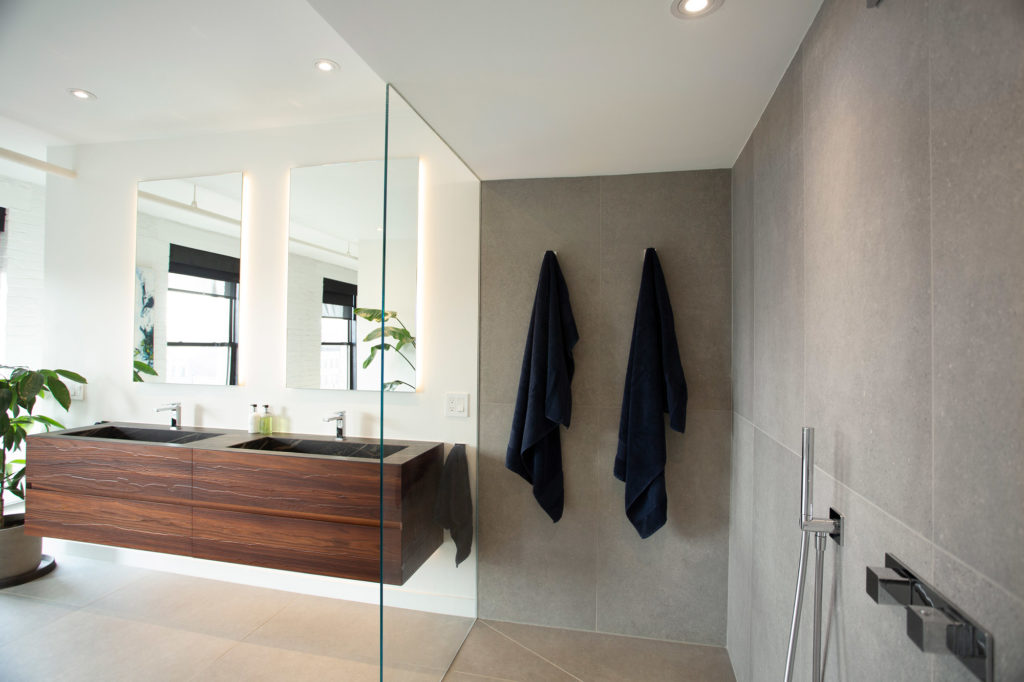
The new bathroom now includes a large open shower and wet room, with the toilet discreetly relocated to the back for greater privacy. The effect is one of modern luxury, with clean lines and generous space, that still ties in the history of the building through the architectural details preserved in the design.
Washington Park Primary Closet
Our final example takes us to Over-the-Rhine, where the scope was far smaller but the stakes just as high. This remodel involved creating a custom walk-in closet for a high-profile client, and the project was spearheaded by their house manager. For us, that meant the first step was building trust and establishing a strong collaborative rhythm with the manager, since she would be the one coordinating access to the home and overseeing day-to-day progress. Because the client was still living in the home, we worked closely with the manager to schedule work hours and minimize disruption.
Unlike the extensive kitchen and bathroom remodels, this closet transformation was fast. With no walls to move or floors to replace, the heavy lifting had already been done during design, verification, and fabrication. The actual installation unfolded over just four days:
- Day one: removed the old closet, conducted surgical demolition
- Day two: closet delivered
- Days three and four: Installed the casework and integrated lighting.
The result was a beautifully executed, custom-fitted walk-in closet, complete with tailored lighting that elevated the space beyond simple storage. Even in a quick turnaround project like this, the same principles apply: success depends on careful planning, attention to detail, and a collaborative relationship with everyone involved.
Together, these three remodels illustrate why there’s no single answer to the question, “How long does a remodel take?” A kitchen in a historic district may reveal decades of surprises that extend the schedule. A bathroom remodel with a detailed design team may move forward in record time. A closet project can be executed in days, but only because months of preparation ensured everything was ready before we set foot on site. At NOLI, our process adapts to the project, the client, and the space itself — and the end result is always a transformation that feels as seamless as it looks.
Let’s Get Started Today
Interested in exploring your own remodeling project with us? Whether you’re looking to remodel your kitchen or transform other living spaces in your home, you can get the ball rolling by reaching out via our contact form or by visiting us in person at our Cincinnati showroom.
