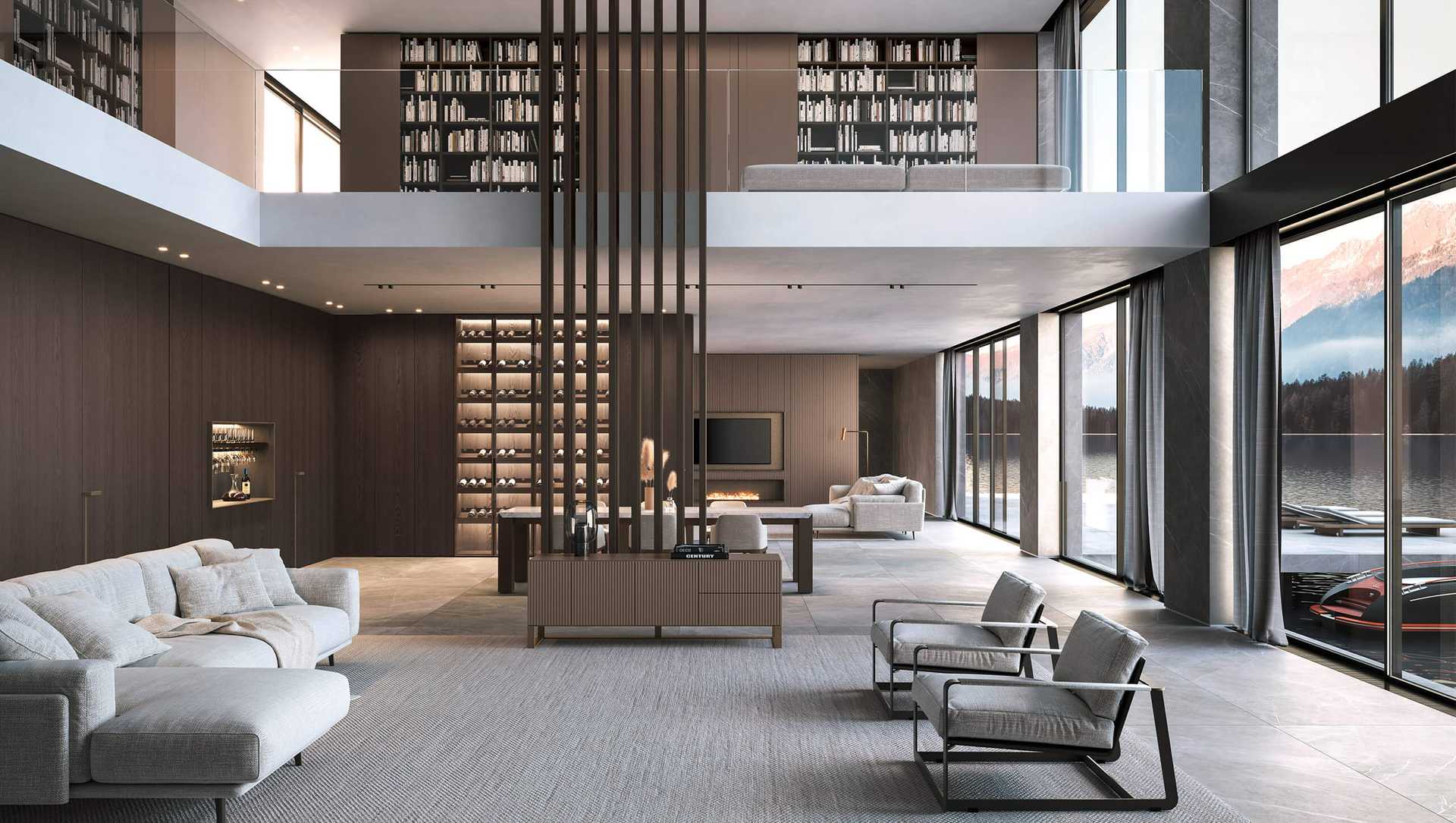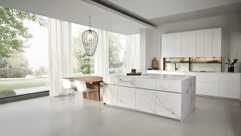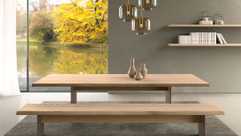It’s easy to understand the allure of the open concept floor plan. A spacious, airy indoor living space that allows the flow of natural light and connects you to the outdoors is healthier for you and your family, and is more energy efficient. Best of all, it allows you to entertain groups large and small with ease. Here’s how to begin creating the ultimate open concept floor plan in your home.
Outline and define spaces with simple, visual barriers
Just because your space is open concept, doesn’t mean it is one big room without defined areas. Instead, each area should clearly serve a designated purpose as well as flow easily into the next. To make this work in practice, identify the primary use of each area in your open concept space, and define the focal points that you wish to draw the eye. For example, perhaps you want to highlight a dining room table near the kitchen, or a fireplace across the space in the living area, or a statement sculpture in the foyer. Think about the overall space and what “highlights” you want your family or guests to notice right away. Try not to block the view to any of these items. Then, separate each of your areas with simple, visual barriers, such as floor rugs, low tables, open shelving units, or modern, see-through bookcases. If you decide you need more privacy for any of your areas, consider incorporating actual walls, solid cabinetry, or sliding panels.

Connect your spaces using similar, modern design elements
Across all areas of your floor plan, incorporate similar design elements to help keep the look cohesive. Choose items made of similar materials (for example, all wooden furniture) or the use of the same family of colors throughout the space. You can also use strategic lighting to highlight specific spaces, echoing that lighting approach throughout your entire living area. For example, you could highlight two separate pieces at different parts of the room with a similar spotlight fixture. Finally, consider updating the style of your space to the sleeker, more refined look of modern design. The visually still, minimalist lines of modern design furniture items and fixtures will help your space achieve the open, airy feel you desire. Bring nature indoors with biophilic design Biophilic design is a recent, exciting trend in architectural interiors, and it centers on the concept of connecting humans with nature. Far more than simply adding an individual plant on a table, biophilic design seeks to create a space that is intrinsically connected to the outdoors. In your own home, consider adding multiple live, natural elements to your rooms that help relax and rejuvenate you—running water in the form of fountains, a collection of diverse plants on a live wall, etc. Another excellent approach is to allow open space in front of windows and to uncover floor-to-ceiling windows or wall panels to allow unrestricted outside views.

Talk with a modern design expert
Interested in updating your home to a light-filled, spacious open concept floor plan? NOLI modern design can help. Contact us today to tour our fully updated design center and to learn more.


