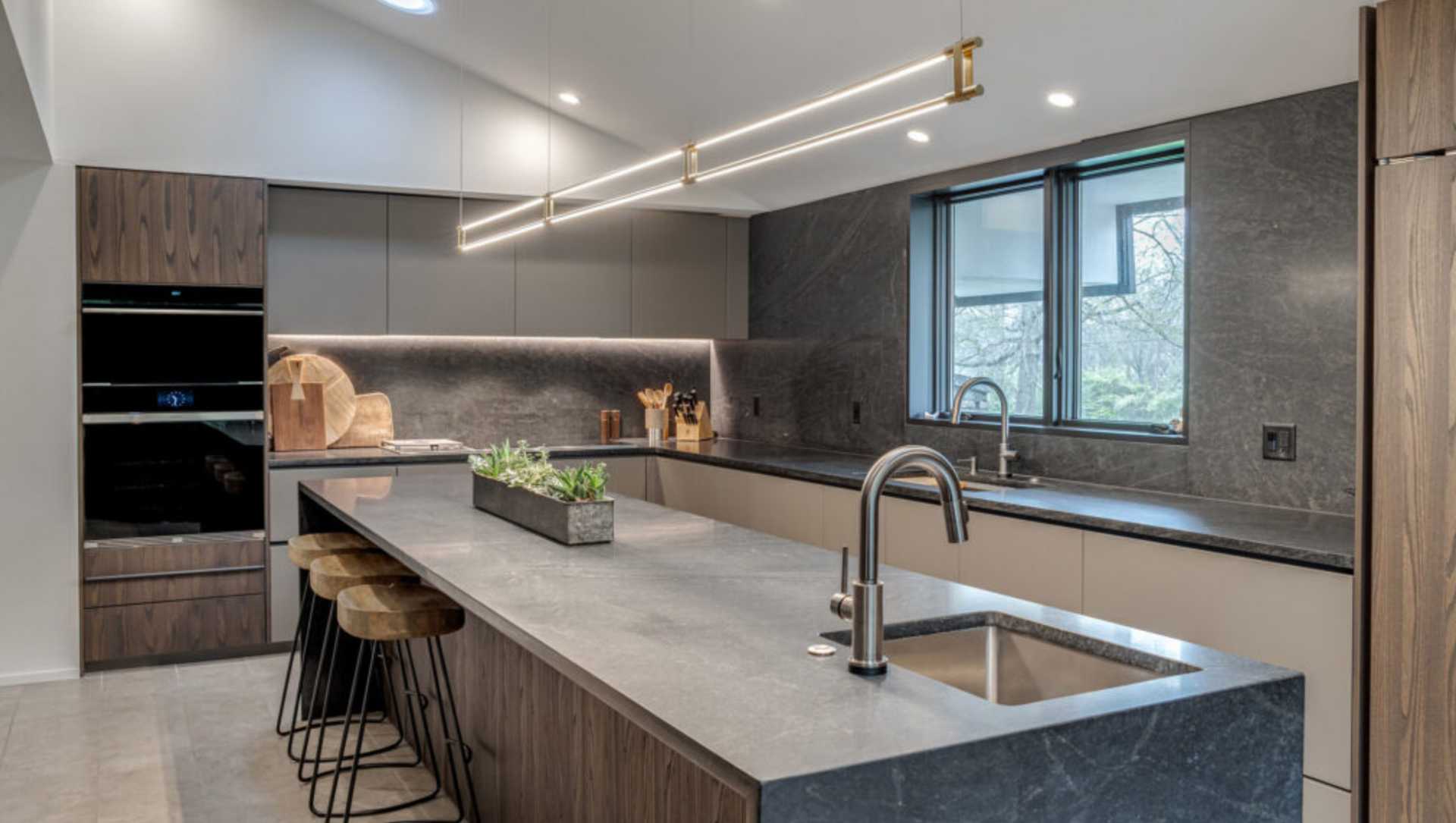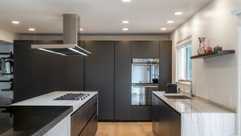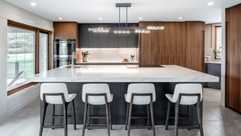We always love a new build, but there’s something truly special about a modern home remodel. Remodeling a home is all about balance – keeping the character of the original while still forging something new. No project demonstrates that principle better than this recent Indian Hill ranch house remodel, where we worked in collaboration with our clients and DIGS to update a classic ranch home into a dramatic, elegant living space that maintained the charm of the original while modernizing outdated elements and adding new features. The end result? A beautiful, modern, unique home that our clients love to live in.
Re-Crafting the Kitchen
Our ranch house remodel started in the kitchen, where granite countertops chosen by our client and DIGS served as the centerpiece of the room’s design. With the granite as our guide, we opted for Olmo Bruno cabinetry with a matte London grey lacquer, used specifically to create cohesion with the hints of green in the granite. Speaking of greenery, we also expanded the kitchen window to allow for more natural light to stream in and for a better view into the natural beauty just outside.
In order to make this modern kitchen remodel work, we had to take into account the geometry of working under the ranch house’s slanted roof to maximize the space, emphasizing long lines and lighting. Their new, modern kitchen remodel also features high-end appliances like a paneled SubZero refrigerator, a breakfast area with LED lights behind pocket doors, and a hidden pantry designed to hold all their dishware.
With dedication to craftsmanship and attention to detail, we were able to create a gorgeous new kitchen that embraces the character of the original while allowing more modernity, style, and light to shine through.
Designing the Downstairs Bar
In addition to the kitchen, this home features a downstairs bar area for hosting. Using the same finishes as its upstairs counterpart, we were able to create a cohesive, stylish look for both rooms even while utilizing a different stone for the countertops. To further elevate the look, we also installed custom glass cabinetry with interior lighting for an added hint of glamour to this basement bar design.
Here we also upgraded the appliances, installing a custom wine fridge, suspended LED lights, an ice maker, and a beverage center. Slab doors keep all the new appliances hidden, for a sleek, elegant look that is bound to elevate any gathering.
Creating Custom Closets
While the public areas of a new modern home remodel may be the most visually exciting, it is the private spaces that truly make it a home. In this instance, our client wanted a dedicated, custom, walk-in closet in which she could get ready and store her belongings. Here, we wanted to create a sense of having your own in-home mini-boutique, designed not just for storage but also for display and enjoyment.
To create this look, we installed the KAB system from Olivieri to create a functional closet space tailored to our client’s specific needs for hanging space, drawers, and shoe storage. At the back of the walk-in closet design, you can see that we also installed a mirror with recessed lighting, so our client can get ready for the day in peace and luxury.
Discover More at Our Cincinnati Showroom
It should come as no surprise that our client loves their new modern home remodel, which perfectly melds the modern aesthetic with the classic charm of the ranch home they fell in love with. If you’re ready to reimagine your own space, reach out via our contact form or come see us in person at our Cincinnati showroom, where you can explore world-class appliances, innovative storage solutions, and award-winning designs to start your modern home remodeling journey.














