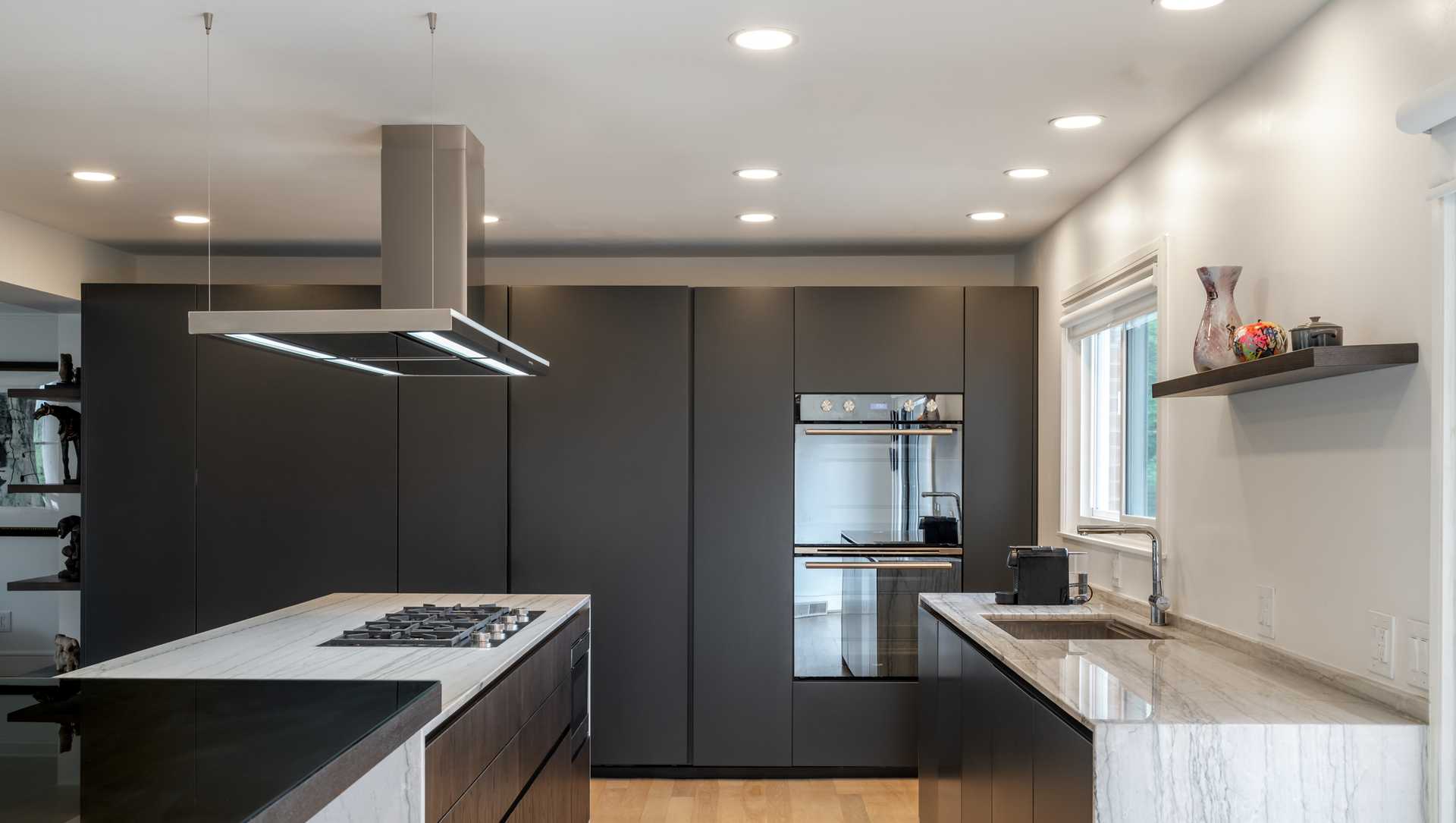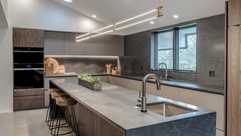What do you do when you have a world-traveling client whose art collection matches his love of la dolce vita? Build an architectural remodel with plenty of opportunities for them to display their impressive collection. That’s exactly what we did with this architectural remodel in historic Amberley Village. Here, our client was not only a lover of art, but architecture, so we worked hand-in-hand to add architectural design elements that would modernize this historic home without losing any of its character.
Creating An Architectural Interior
Reflecting our clients’ love of both art and architecture, we went for a modern art gallery feel. For this reason, a major part of this architectural remodel was opening up the living room and kitchen into one cohesive space with room for energy and artistic inspiration to flow. Using pillars to define the space to the left of the living room, we were not only able to open up the floorplan, but also create an extra space where our client’s impressive art collection could be put on full view for their guests.
Better window access from opening the kitchen helped our client’s stunning art collection pop, with more natural light pouring into the space while creating another opportunity to display more art and conceal the beam above.
Another hidden element? A passageway to the garage concealed in this tall cabinet for an easy entrance space that doesn’t take away from the visual cohesion of the room.
Updating the Space
Our client’s love of the natural world inspired us to bring in principles of biophilic design – i.e using elements of nature to bring the outside in (while still maintaining the cool comforts of home). Here, we created contrast between the gorgeous surrounding woods of the home with the quartzite kitchen island and countertops.
We viewed the island as a way to celebrate architectural contrasts by pairing a dark high-end ‘olmo bruno’ with the lighter, statuary quartzite for a striking, nature-inspired modern look.
Part of creating the sleek look of the new kitchen was hiding our client’s updated appliances, all of which are concealed with dark lacquer panels that anchor the kitchen space and emphasize the vein colors of the quartzite.
An Italian ceiling-mount kitchen hood was added, plus lights to flush the surface. The sink features a kick instead of a larger backsplash, a hallmark of Italian minimalism. Because our client had young children in the family, we knew we needed to create a kitchen that was not only inviting to guests but also worked as a high-traffic area that would serve as the heart of the home.
Discover More at Our Cincinnati Showroom
It should come as no surprise that our architecturally-minded client absolutely loved this space, and when it came time to sell, the new family that moved in hired us to come back and build out a matching bar extension.
Ready for your own remodeling journey? All you have to do to get started is reach out via our contact form or come see us in person at our Cincinnati showroom, where you can explore world-class appliances, innovative storage solutions, and award-winning designs to start building your dream home.










