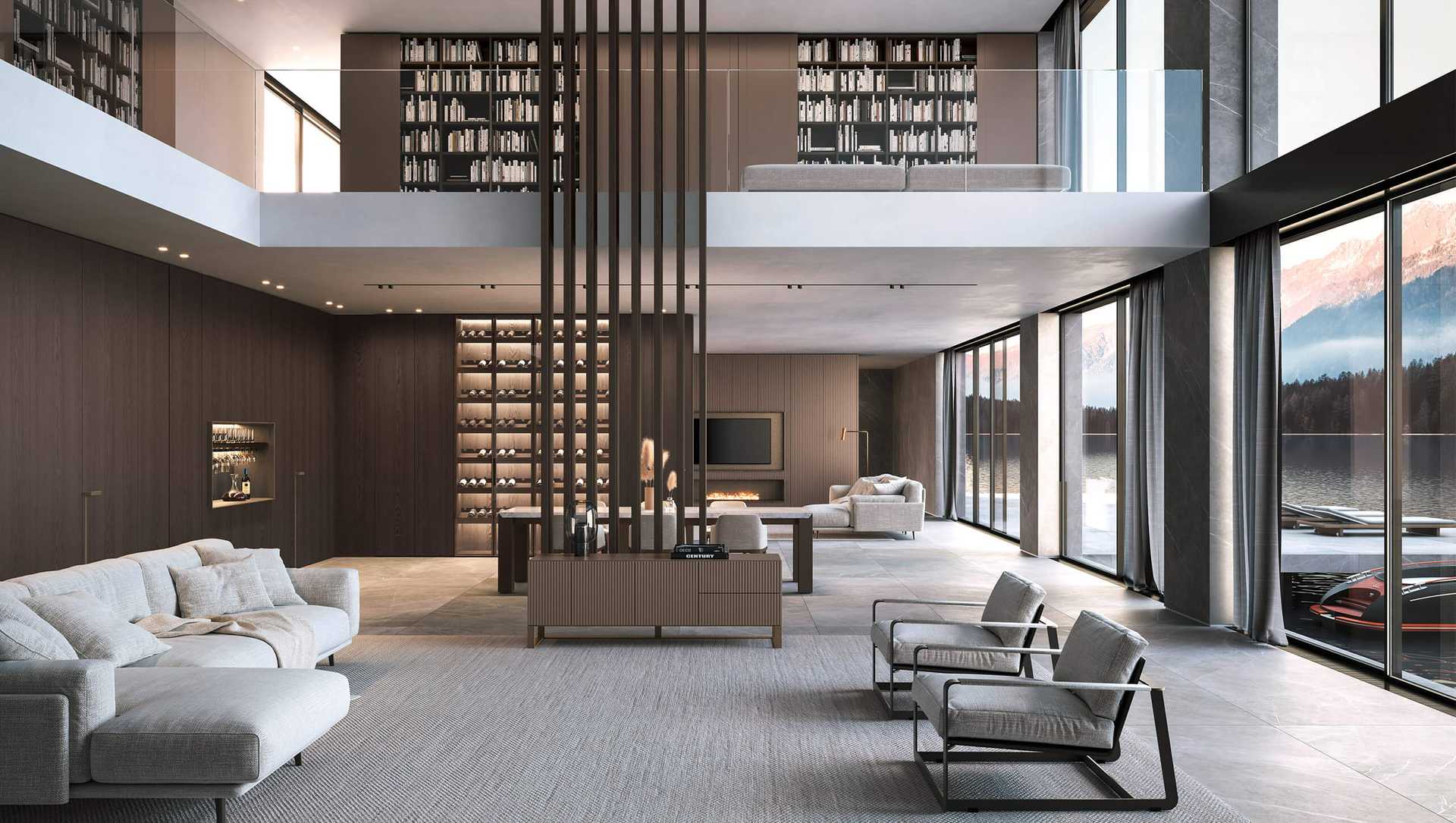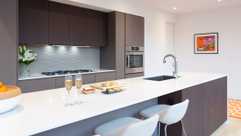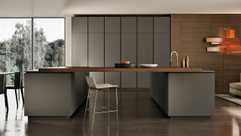The evolution of exterior home design is obvious from a distance—from Victorian Gothic to Urban Italianate to Mid-century Modern and beyond. However, though not nearly as visible, an equally profound transformation has taken place in the interior spaces of our homes: the open concept.

In the U.S. in particular, homeowners’ interior design choices have long been dictated by a need for residential space to be as functional as possible. After generations of the earliest American homes being dominated by one or two multi-purpose rooms, the Victorian era ushered in a desire for rooms to be cut off and separated from each other, each assigned to their own purposes. This often resulted in an explosion of small, cramped spaces in all but the grandest homes.
That changed with the Industrial Revolution, as building materials and methods to heat and cool interior spaces improved at a record pace. At the same time, by the turn of the 20th century, many residential homes were smaller, and house plans needed to make more economical use of space.
The obvious solution: the Open Concept floor plan, where living rooms flowed into dining rooms—and eventually, in the late 20th century and early 21st century—we saw this flow connecting living rooms and kitchens. The goal was one happy, harmonious continuum of space, encouraging communal living and, ideally, unifying the indoors with the outdoors.
The reality didn’t always live up to the ideal, of course.
Challenges of Open Concept Floor Plans
The intention of an informal and open floor plan is to create a sense of ease and clear, uninterrupted space. However, for many families, all that open area means that everything must remain highly organized, or the home quickly begins to feel cluttered. A state of constant, extreme tidiness is often difficult for busy families to maintain.
Closed-off rooms allow the opportunity to cut down on the visual noise of a poorly managed Open Living design—but that once again cuts family members off from each other, unable to share their time in harmonious communal spaces.
The question quickly becomes: How can you design an Open Concept Living floor plan that ensures a bright, light, and open space perfect for congregating and celebrating…while ensuring that it is functional?
New Solutions in Interior Design
Today’s thoughtful interior design solutions bring together the best of the functional floor plan with the open living concept. With casework units that you can customize to your family’s unique needs, you can transform a blank wall into hidden shelving—and combine it with features such as a fireplace and multi-media console. You can install kitchen shelving, lighting, and cabinetry that allow you to keep everything you need close by, but out of sight, creating a serene, flowing open space filled with light and featuring rich, natural textures and finishes.

Whether you are seeking to update your home to allow for more communal gathering spaces, more thoughtful storage, a kitchen to inspire you and all those who gather within it, or a deeper connection to nature, the design experts at NOLI can help you create the Open Living concept that’s perfect for you. We have recently completed a full showroom renovation to bring the latest in kitchen and architectural interiors to life. For a private appointment to discuss your next redesign project, Contact NOLI, today.


